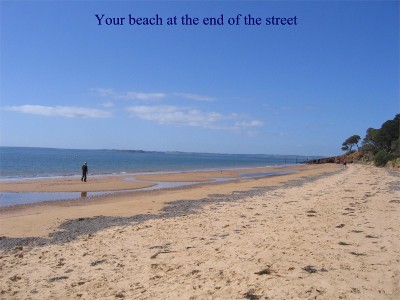Description
Exquisitely located close to the Cowes Esplanade and shopping precinct, this spacious, architecturally designed townhouse is a study in casual, contemporary sophistication. Stunning use of different building materials including brick, Linear Cladding, Spotted Gum and matrix cladding combine to create quality island living that places this home in a league of its own. The spacious ground floor entry hall leads to three generous bedrooms all with built in robes and rumpus room which leads out to an undercover deck. Separate spacious laundry with access to remote double garage, powder room and main bathroom boasting separate shower and free standing bath make up the lower level. Deep varnished Jarrah timber stairs invite you up to the master suite which boasts a generous walk in robe and full ensuite. The main open plan living area which some would call enormous, showcases a modern kitchen packed with desirable features including stone benches and glass splash backs. Double sliding doors in the living area and master bedroom provide a captivating outlook through to sun-drenched northern merbeau decking, which spans the width of the home and looks out to the Cowes bay. The idyllic private setting and beautiful features (which are far too numerous to mention) of this home will seduce you upon inspection.
Was for Sale
- Publish Date: 12-02-2010 06:09:18
- Contact name: Christine Thorne
- 107 times displayed
- Website: www.phillipislandfn.com
- Location: Australia
- Business: Phillip Island First National
- 4
 2
2  2
2 
- Price: $700000






